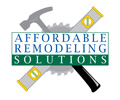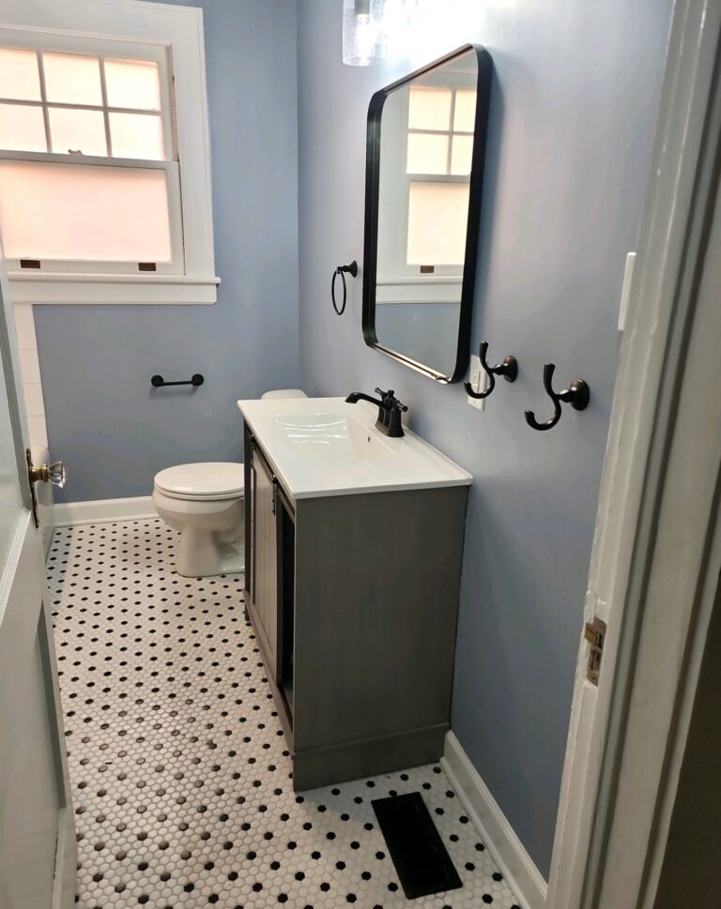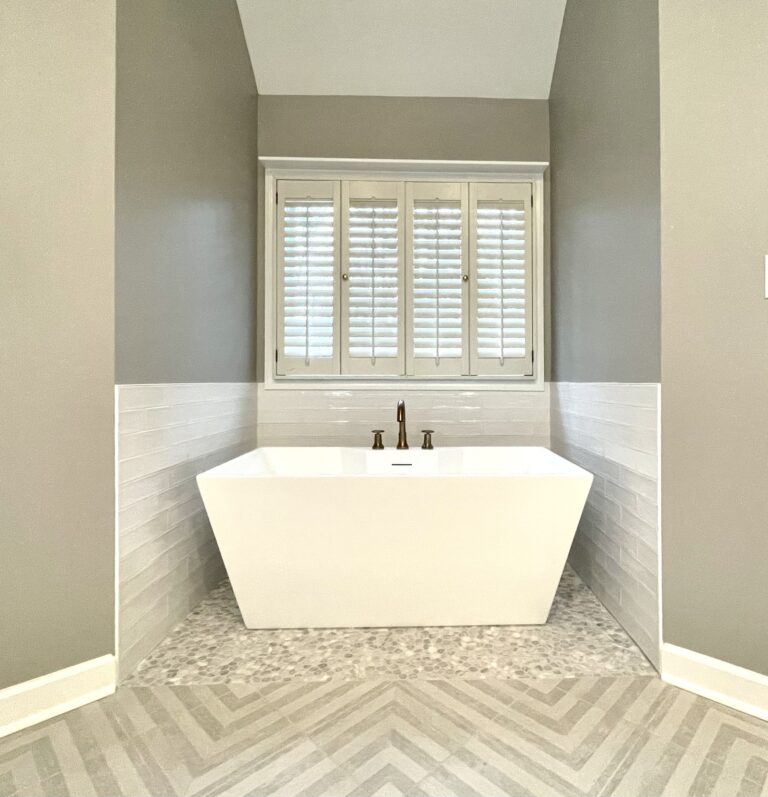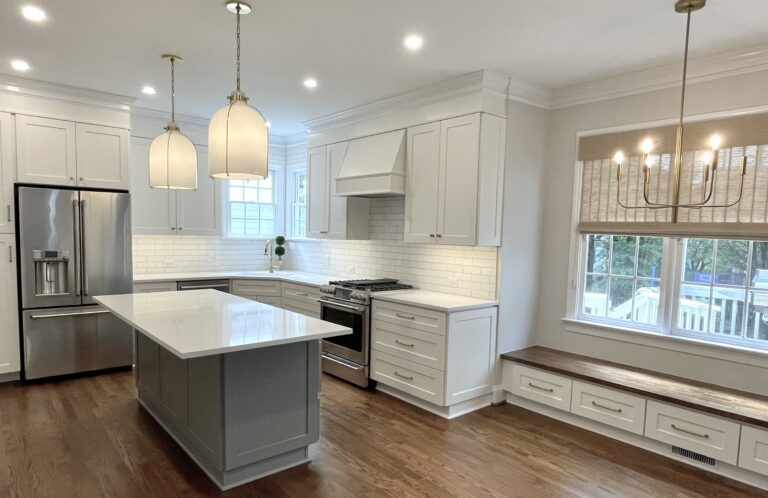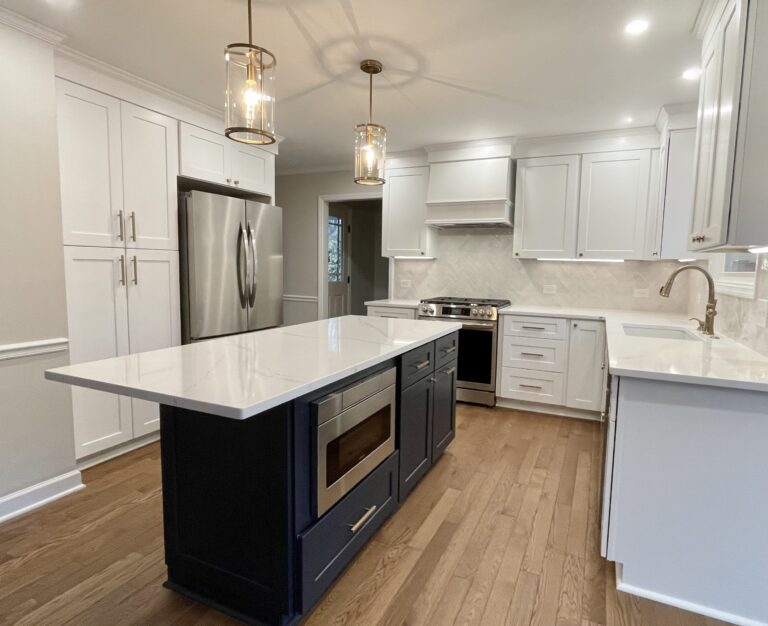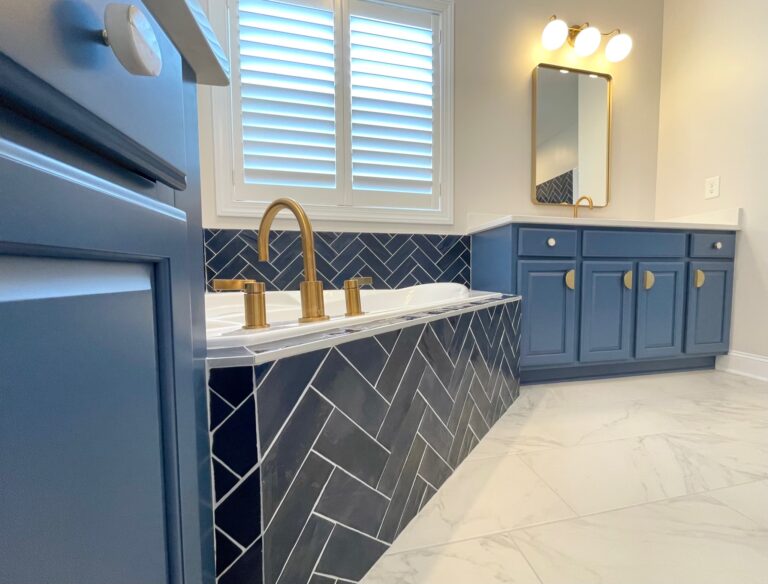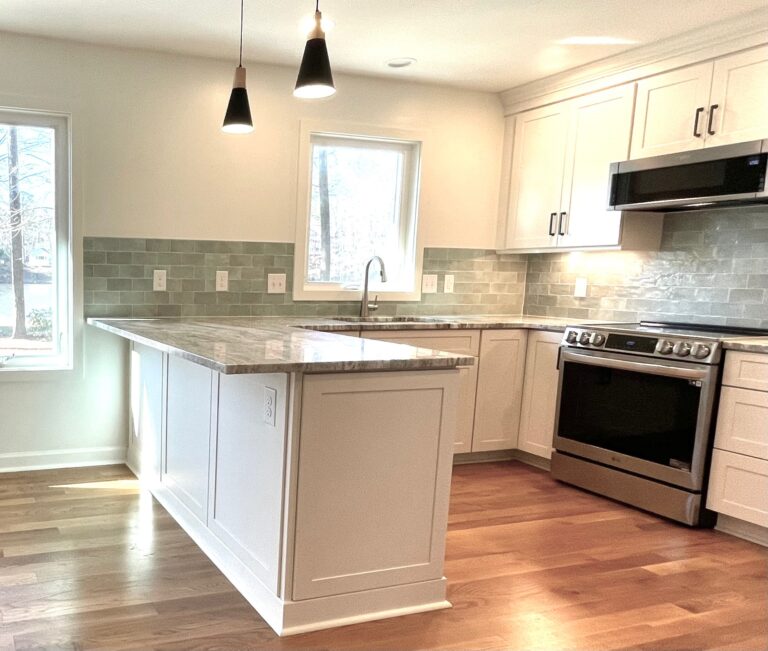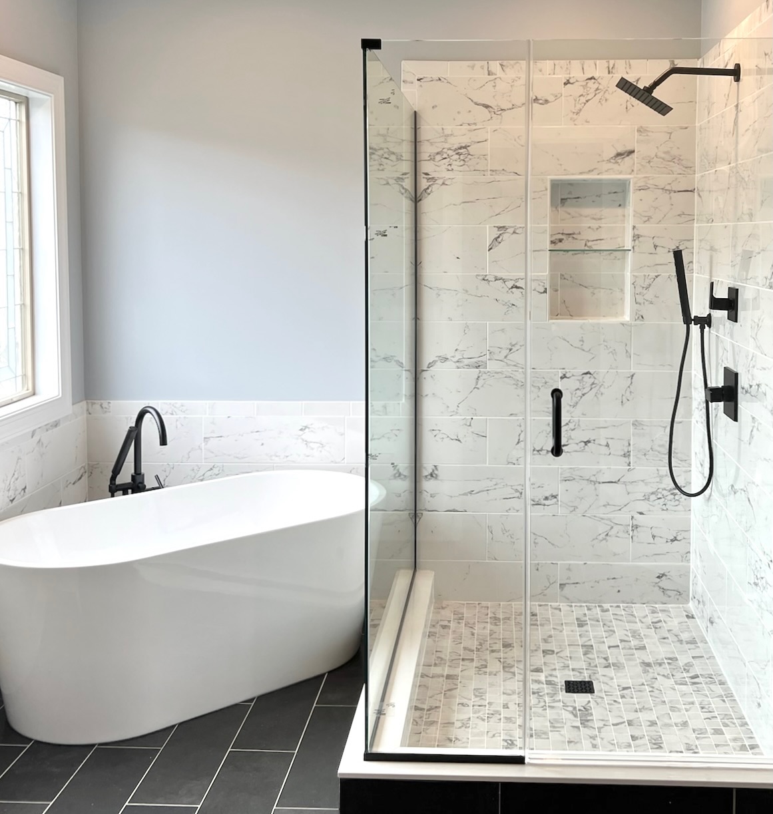
A bathroom remodel is more than just an upgrade; it’s an opportunity to create a space that blends functionality with personal style. Whether you’re tackling outdated fixtures, optimizing a small layout, or dreaming of a luxurious spa-like escape, remodeling your bathroom can enhance your daily routine and add significant value to your home. In this post we’ll explore the complete transformation in this West Raleigh, NC bathroom remodel. The homeowners requested a new layout, new matte black fixtures and hardware, and a gorgeous tiled shower and main bath floor.
Bathroom At A Glance
- Location: Raleigh, NC
- Project Type: Primary Bathroom Remodel
- Backstory: The homeowners were unhappy with the overall aesthetic and layout of their primary bathroom. Firstly, their wish list included removing the garden tub. They wanted a more functional bathroom remodel. Secondly, they wanted to re-locate and enlarge the walk in shower. In addition, they wanted to relocate both vanities and light fixtures, install all new tile, cabinetry, lighting, and plumbing fixtures.
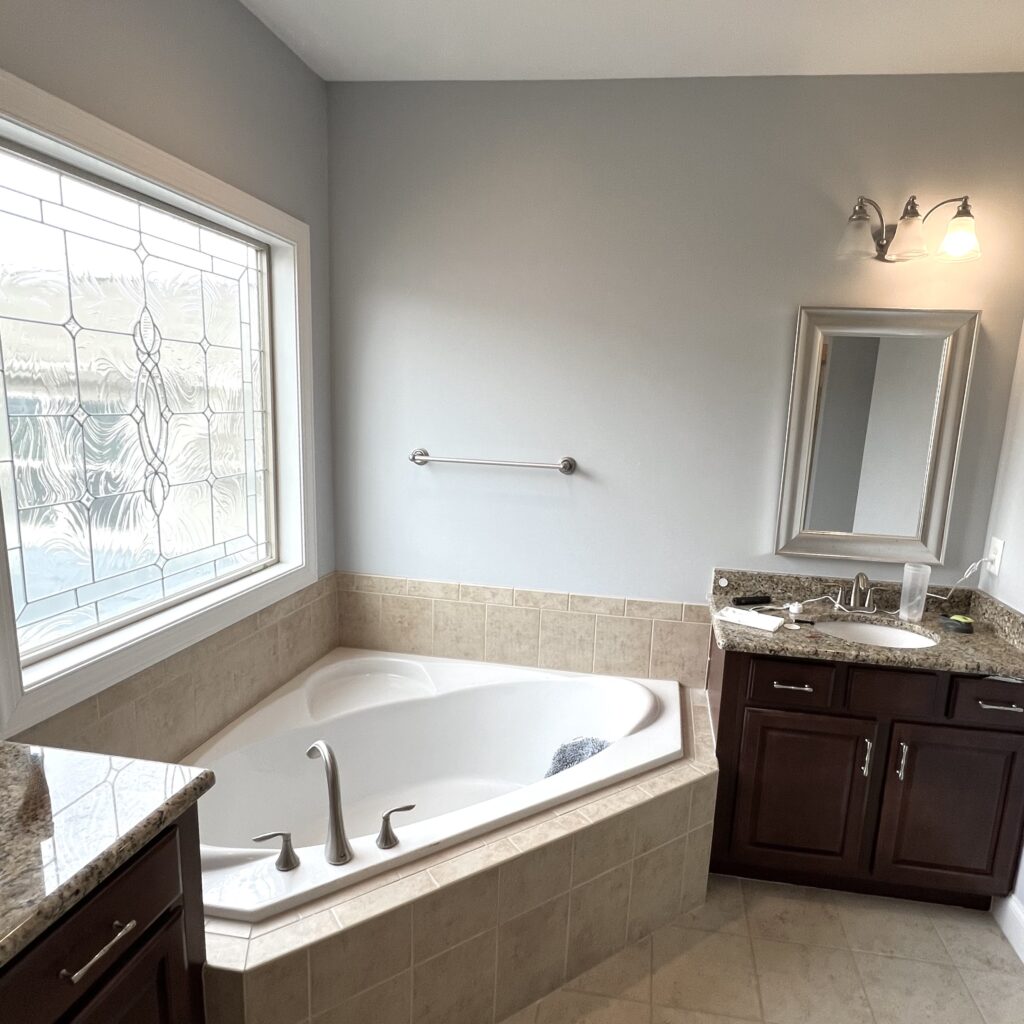
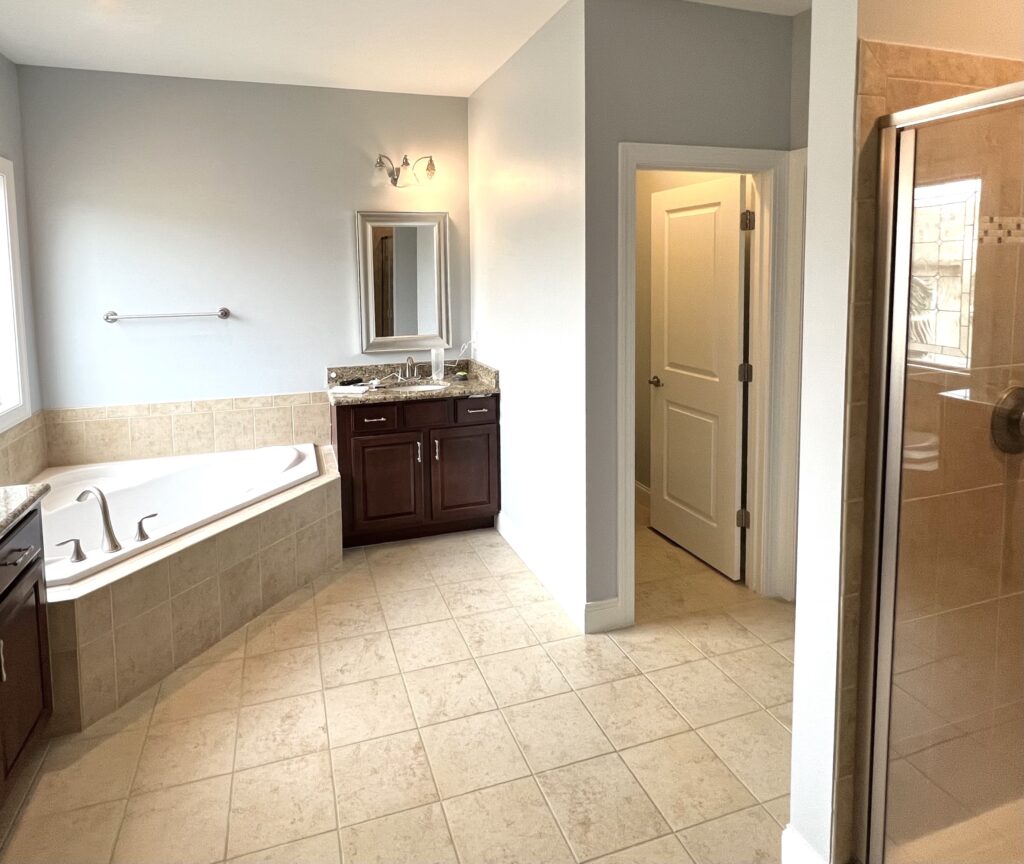
The floorpan didn’t work well for the homeowners and they really wanted to combine the vanity space and create a larger shower. The existing shower was only 32″ x 45″ and was in the perfect location for a large functional closet.
To remedy, we decided to move the shower to the back corner in place of the existing vanity and remove the garden tub to create a whopping 48″x 60″ walk in shower. In addition, the full glass surround on the new shower created the open feeling we needed to angle a new freestanding tub in the space. This layout was crucial for the bathroom remodel.
Bright white statuary tile on the walls helped reflect more light and the sleek black natural stone on the floor created a solid anchor for the room. A new furniture style double vanity on the opposite wall gave them more counter space for personal items and more cohesion in their remodeled bathroom.
Finally, new mirrors, matte black hardware, and the newly popular sconce lighting put the bow on top. Take a look at the AFTER pics below to see the bathroom remodel in all its glory.
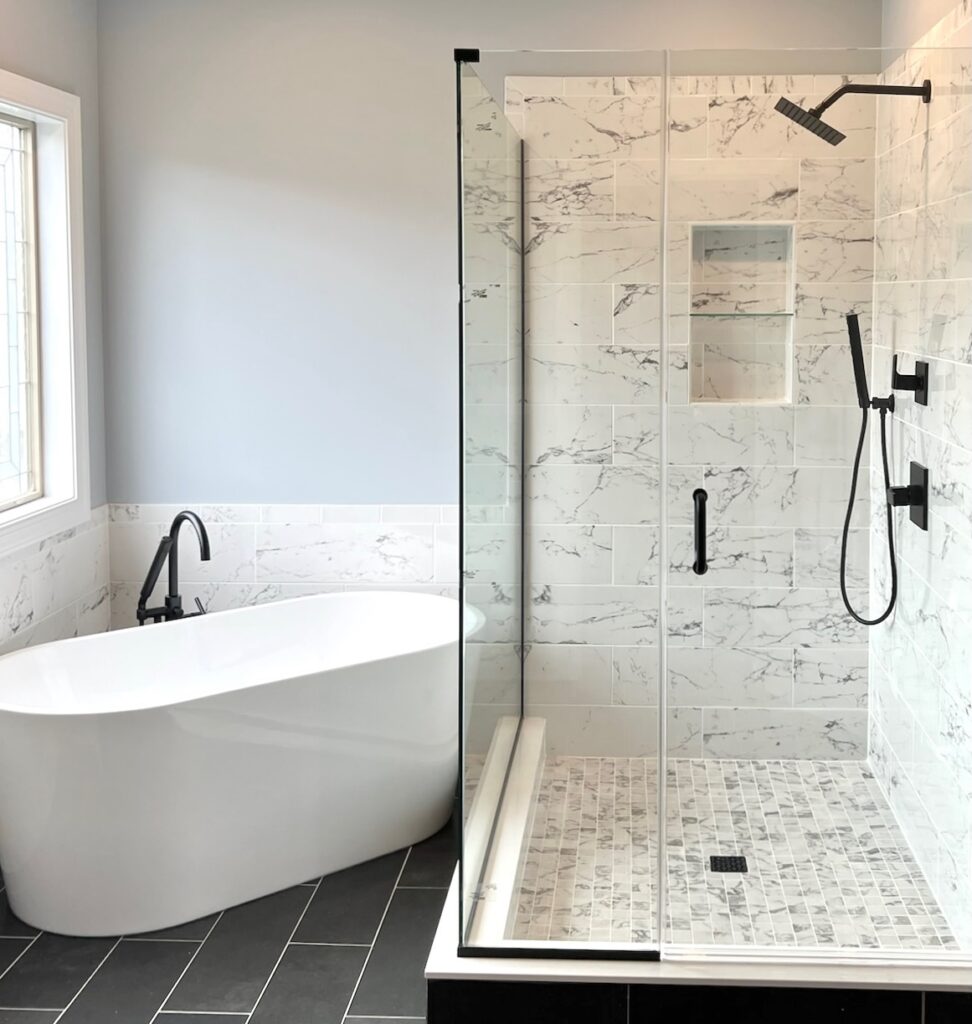
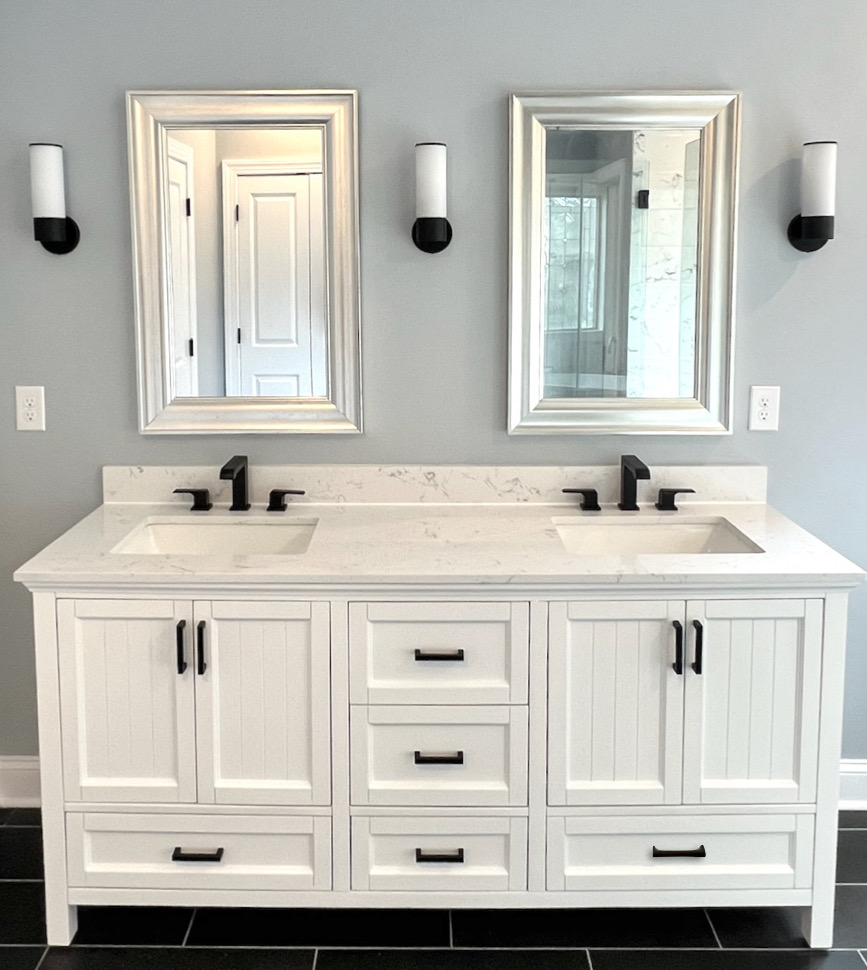
Create The Look
- Metal Finishes: Matte Black faucets and shower fixtures | Matte Black cabinet hardware | Matte Black sconce lights
- Vanity Style/Color: White shaker/farm style freestanding double vanity
- Vanity Sink: Rectangle shape
- Vanity Counter Top: Quartz
- Mirrors: Brushed nickel framed
- Tub: Freestanding soaking tub with floor mounted filler
- Tile: Matte black natural stone | Ceramic white statuary
If you’re craving more bathroom inspiration, head over to our Bathroom Gallery and scroll through samples of our work. And remember, if you want to create a spa oasis in your home but aren’t sure where to start, download our FREE Project Planning Guide. It’s a great tool that includes your why, budgeting, our preferred vendors, and a comprehensive materials list. Or contact us. We would love to hear about your bathroom renovation ideas.
