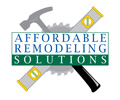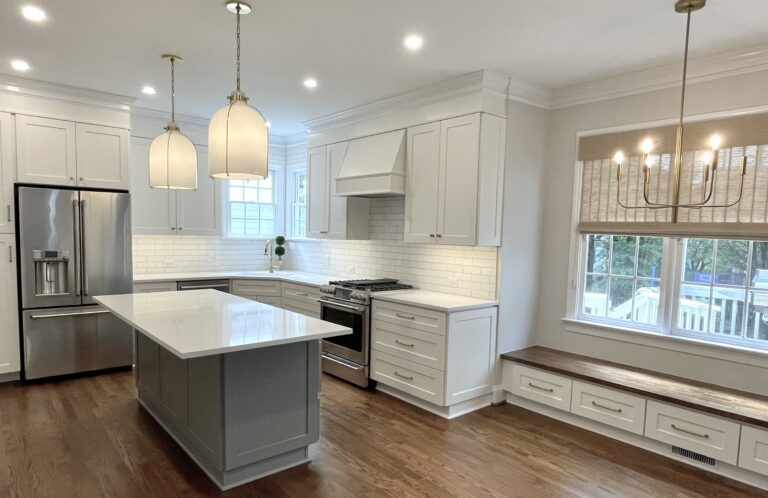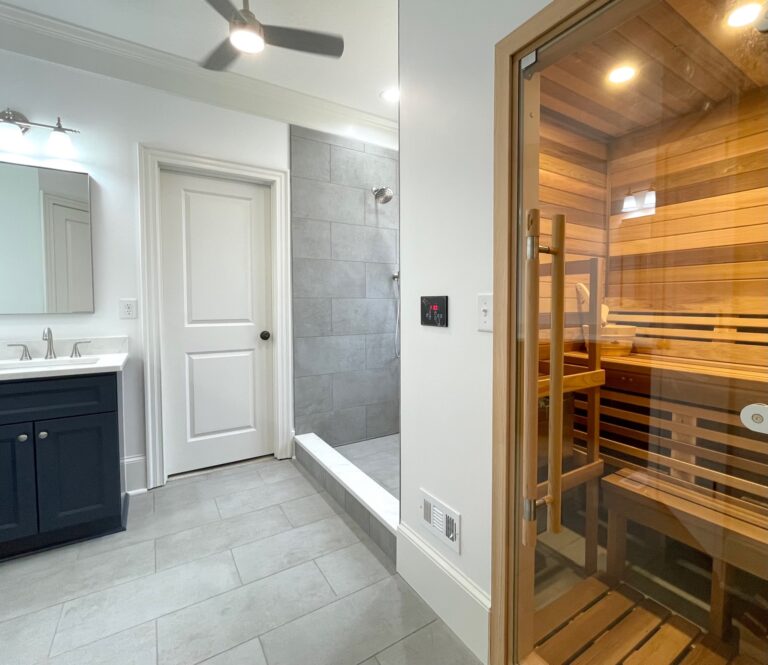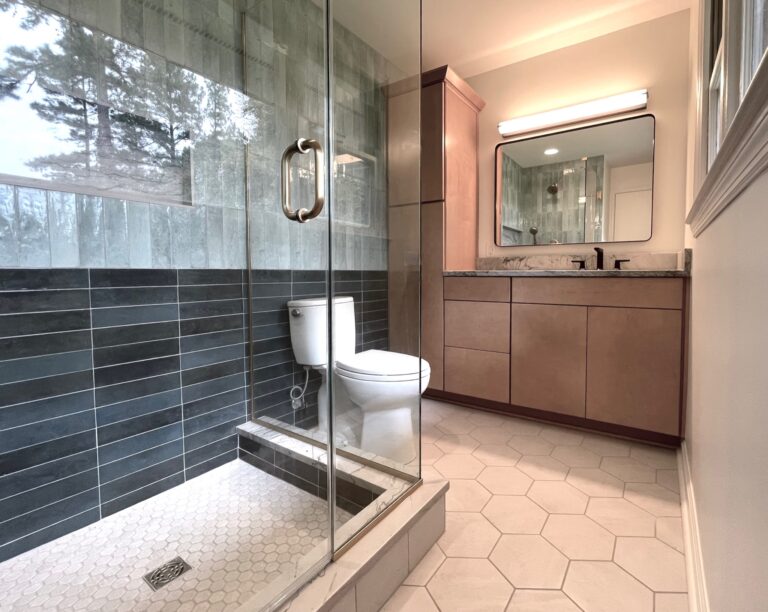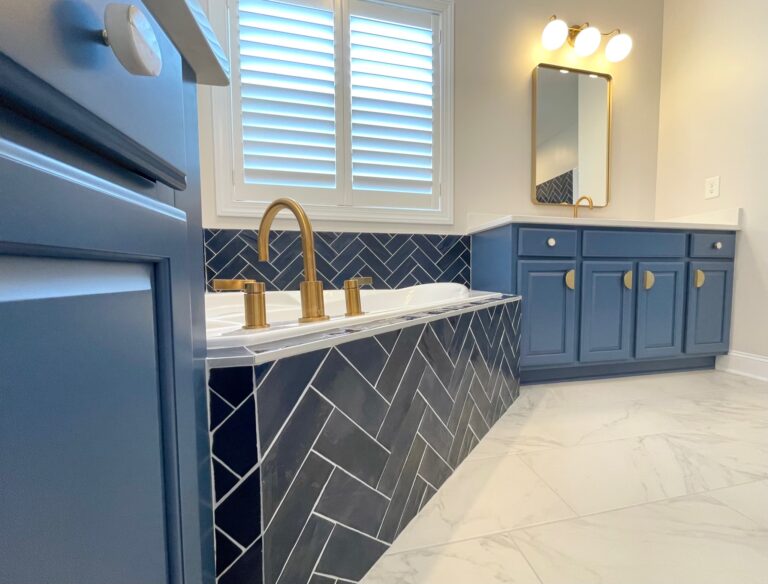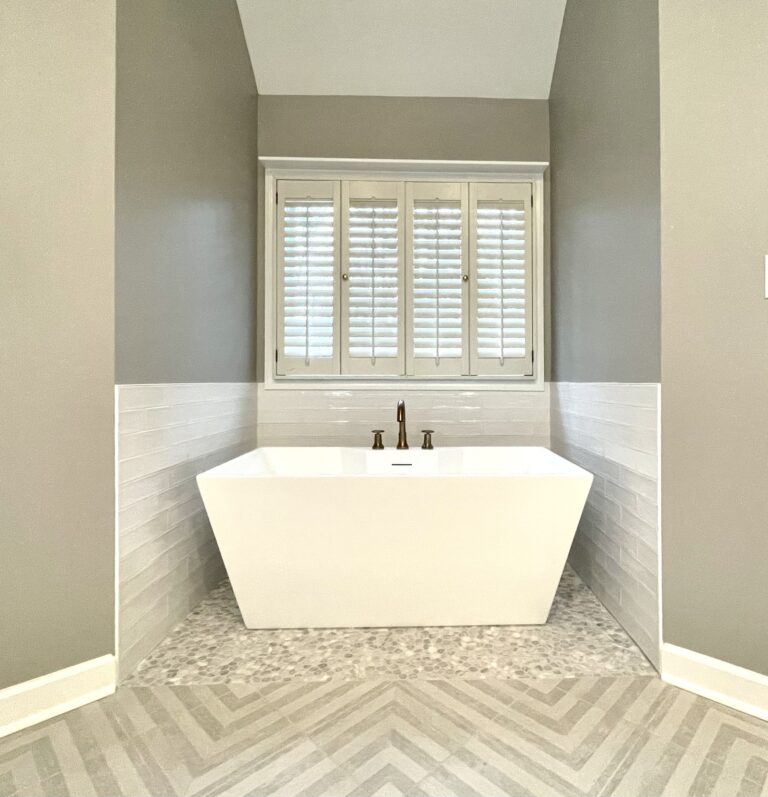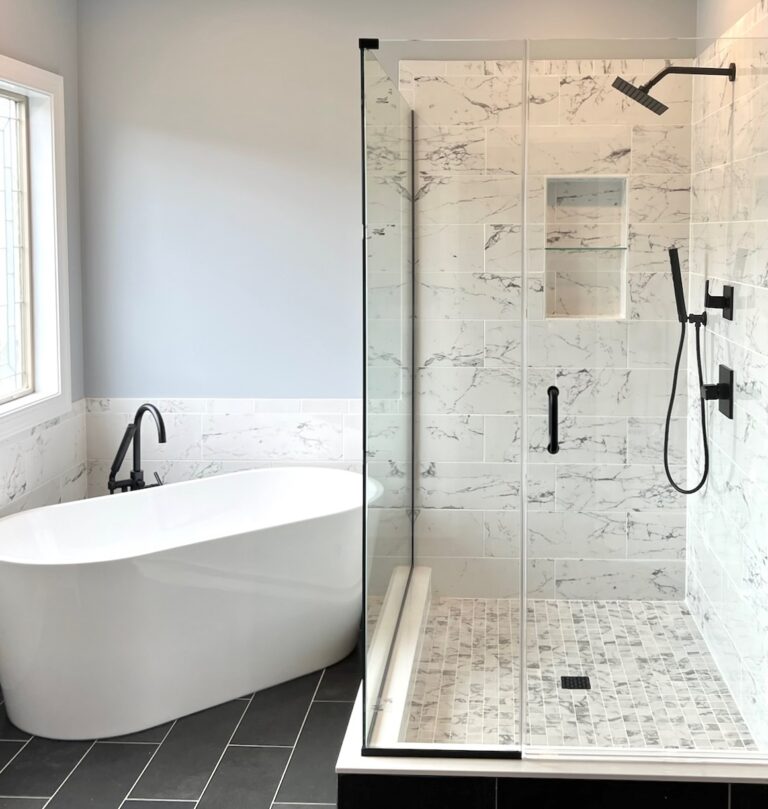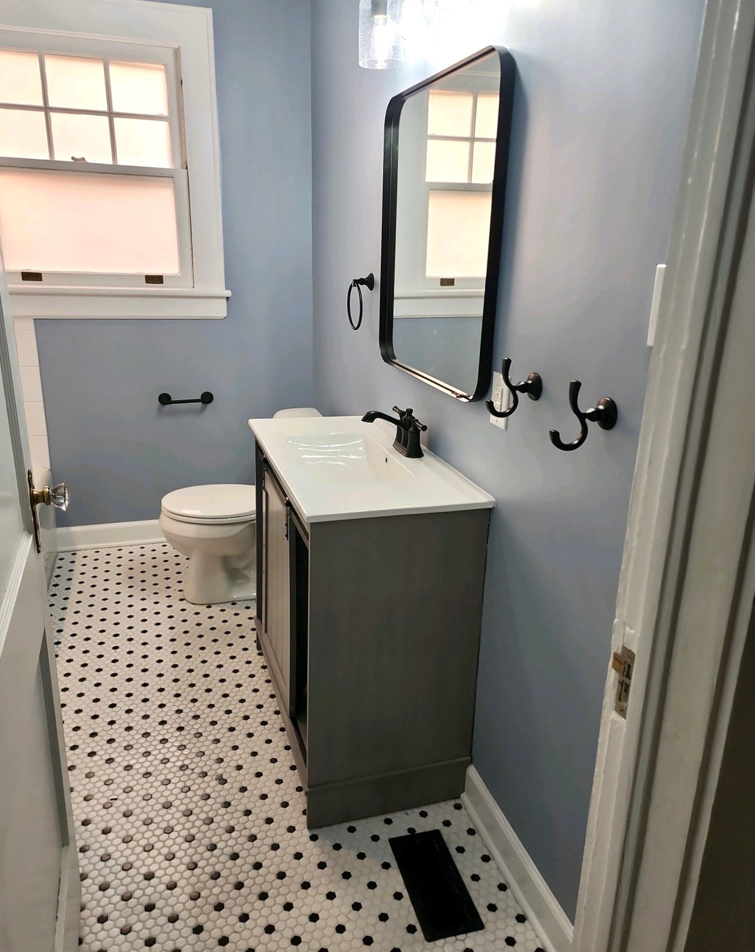
Bathroom renovation in a quirky historic home is a unique opportunity to blend modern amenities with the charm and character of yesteryear. From original architectural details to unconventional layouts, historic homes often present challenges and opportunities when it comes to bathroom renovation projects. In this blog post, we’ll share the creative update for this kids bathroom in a quirky historic home while preserving its character and charm.
Bathroom At A Glance
- Location: Greater Raleigh, NC area
- Project Type: Bathroom Renovation: Kids Bath
- Backstory: Historic home on the outskirts of Raleigh. The homeowners had done a great job of updating this Craftsman style beauty in the kitchen and primary bathroom and it was time for the kids’ bathroom.
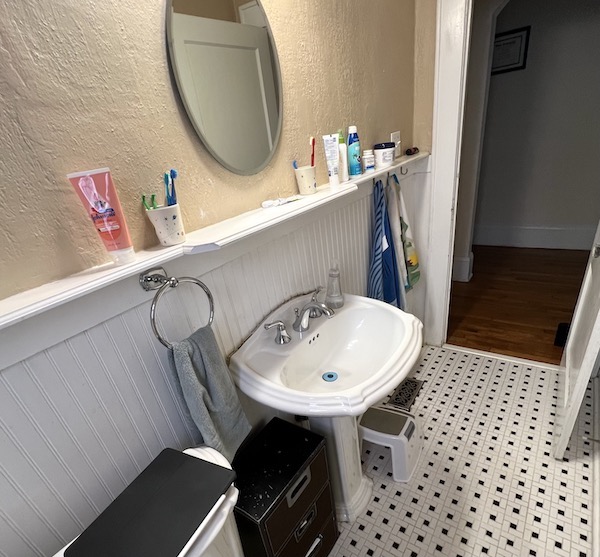
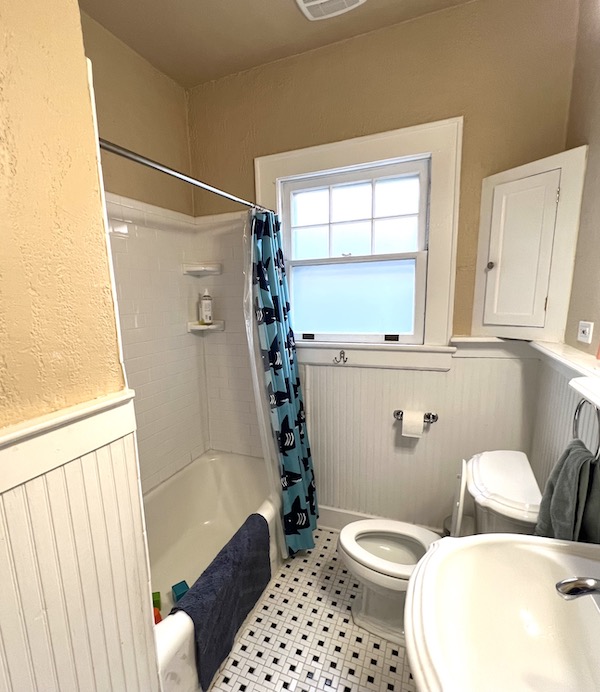
One of the most distinctive aspects of historic homes is their architectural features, such as ornate moldings, vintage windows & fixtures, and unique layouts. Instead of trying to conceal or remove these elements, we tried to embrace them as part of the bathroom’s charm and character. Achieving a successful bathroom update in a historic home often requires striking a balance between preserving original features and integrating modern amenities.
Layers and layers of old paint and plaster and lathe on the walls made the room unwelcoming. The wainscoting was in good shape but didn’t really add any appeal and was distracting in such a small area. The old pedestal sink didn’t allow for counter space and everyday items like toothbrushes and soap. The basketweave tile floor was ok aesthetically but was in need of repair from cracking and the tile surround on the tub was grungy.
One unique item that is part of this bathroom is the original window with pulley’s and weights and old glass. Due to architectural zonings and preservation, there was no option to change or move the window so it remained and stayed integrated into the shower area. Bright white subway tile surrounds the tub (the homeowners chose to keep the enamel cast tub) and simply wraps the window area that encroached the space. Quirky but charming.
The space was quite narrow and the challenge was to create counter space in that area. That was achieved by installing a new freestanding, but more narrow vanity in place of the pedestal sink. A barn style door concealed storage beneath without creating a large barrier into the space like a traditional door. Sleek and stylish.
Installing new drywall in place of the plaster and lathe walls, removing the bead board and applying 2 coats of paint helped the bathroom seem larger and definitely more fresh and clean.
The new penny tile floor mosaic connected the room to its roots and helped blend the old with the new. Timeless and new.
Finally, a new mirror, matte black hardware, and vanity lighting put the bow on top. Take a look at the AFTER pics below.
Conclusion: Updating a bathroom in a historic home is a rewarding endeavor that allows you to preserve the charm and character of the past while enhancing the functionality and comfort of the present. By embracing architectural features, blending old and new elements, respecting the era, preserving historic details, and adding personal touches, you can create a bathroom that is both timeless and uniquely yours. With careful planning and attention to detail, your updated bathroom will honor the heritage of your historic home while reflecting your individuality and style.
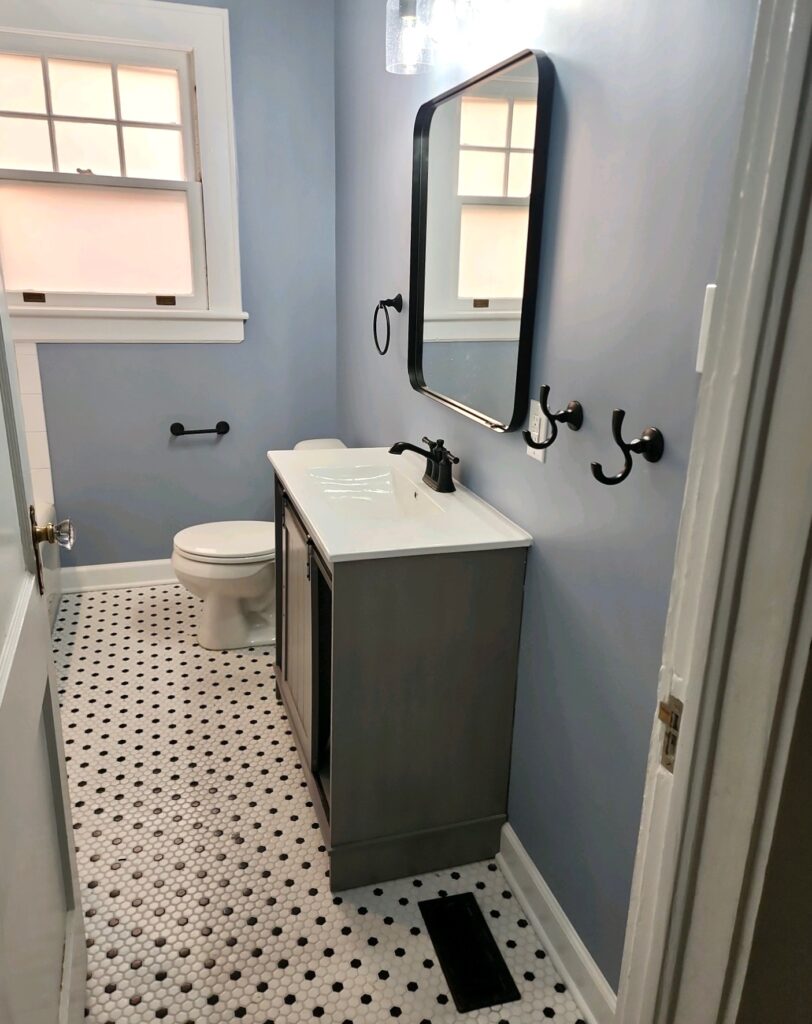
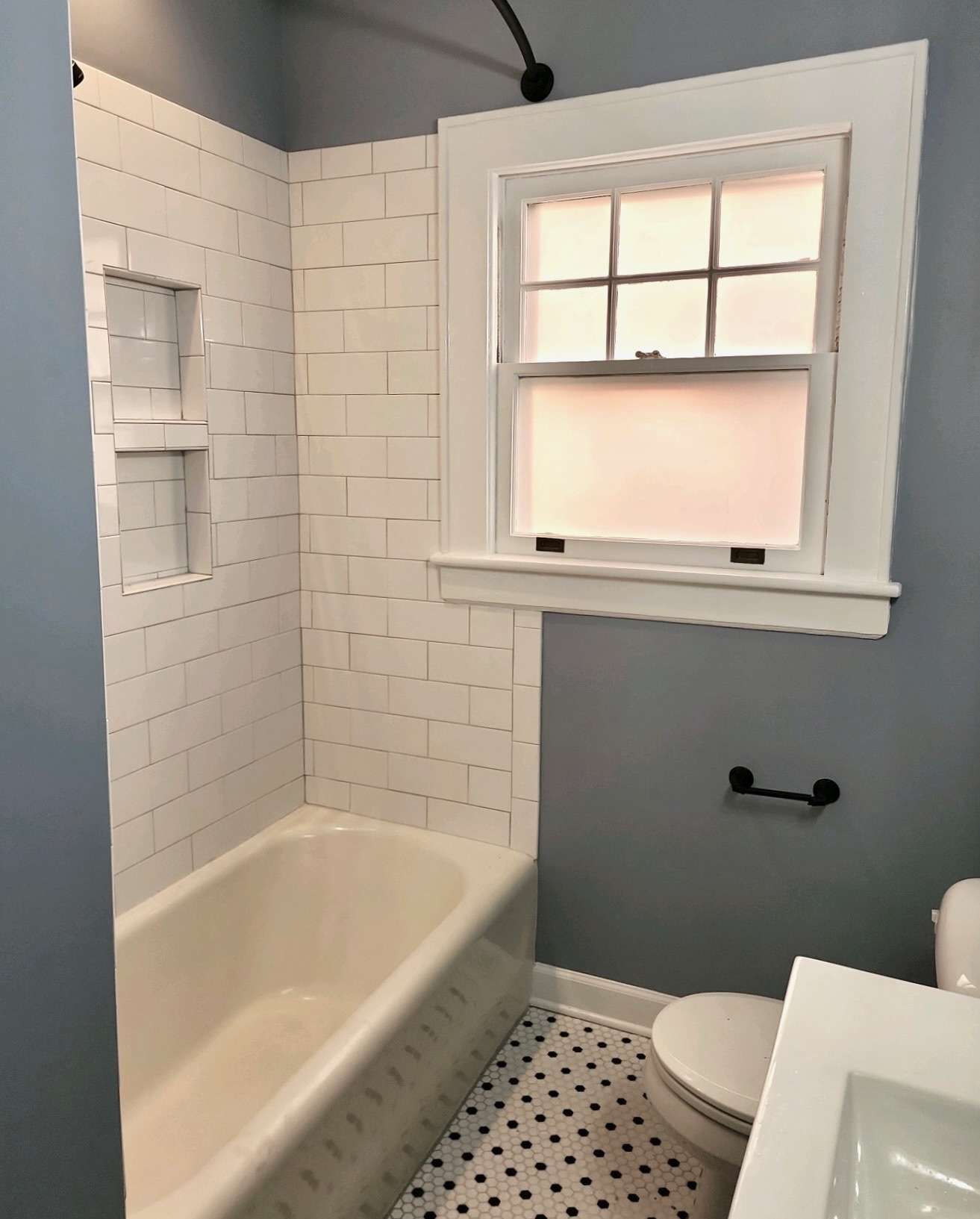
Create The Look
- Metal Finishes: Matte Black faucets and shower fixtures | Matte Black cabinet hardware | Matte Black lights
- Vanity Style/Color: Shaker/farm style freestanding cabinet with barn door
- Vanity Sink: Rectangle shape integrated into quartz
- Vanity Counter Top: Quartz
- Mirror: Matte Black
- Tub: Original enamel cast iron tub
- Tile: White Subway | Penny Mosaic
If you’re craving more bathroom inspiration, head over to our Bathroom Gallery and scroll through samples of our work. And remember, if you want to create a spa oasis in your home but aren’t sure where to start, download our FREE Project Planning Guide. It’s a great tool that includes your why, budgeting, our preferred vendors, and a comprehensive materials list. Or contact us. We would love to hear from you.
